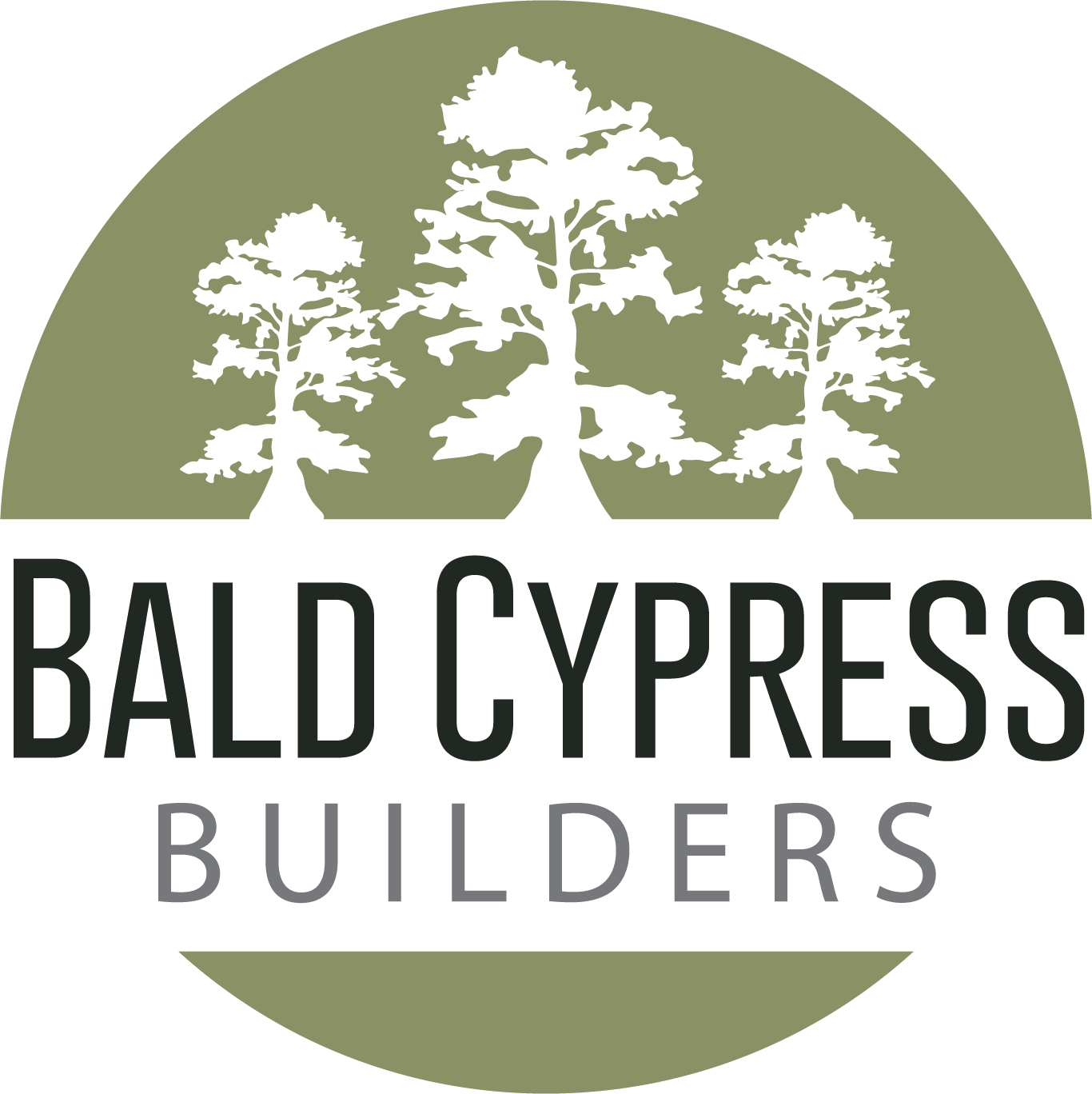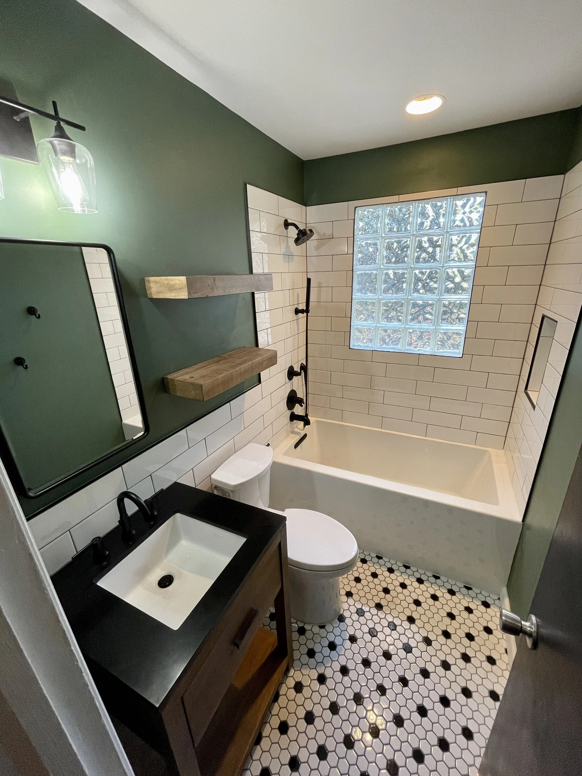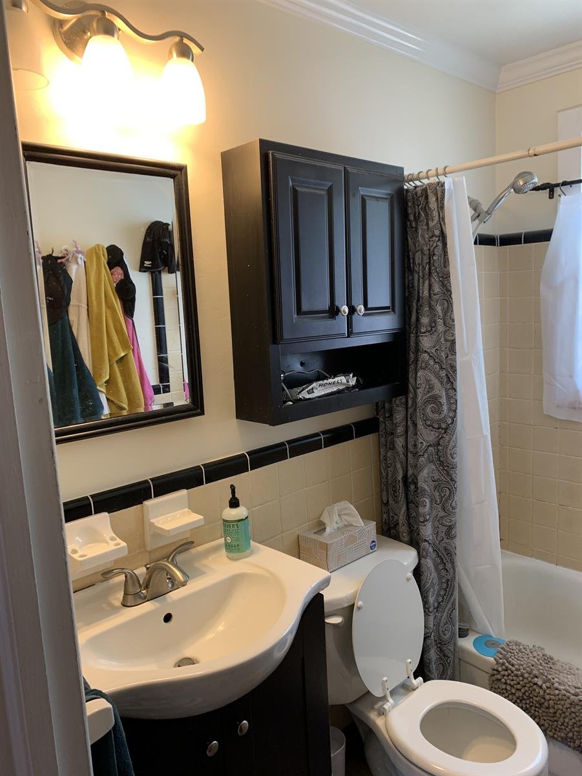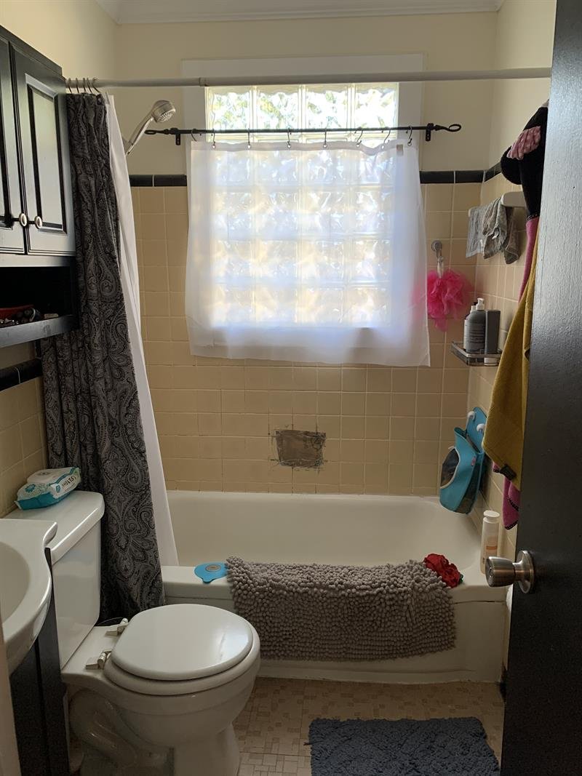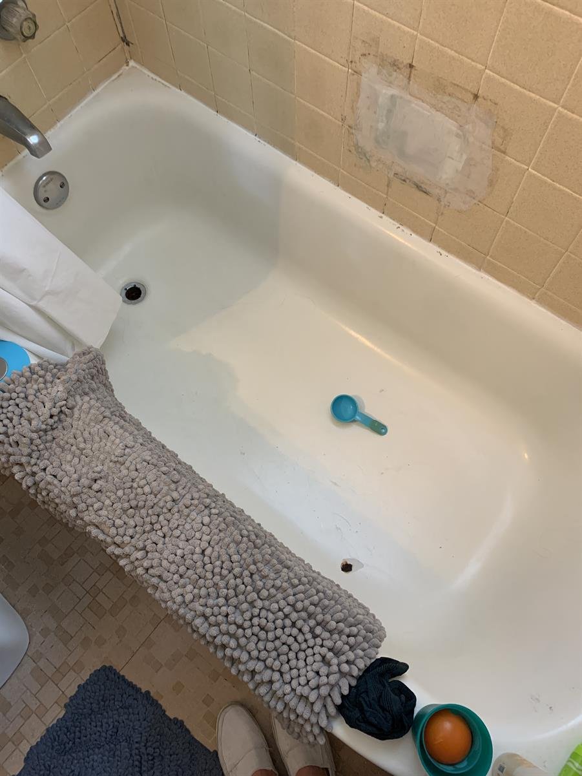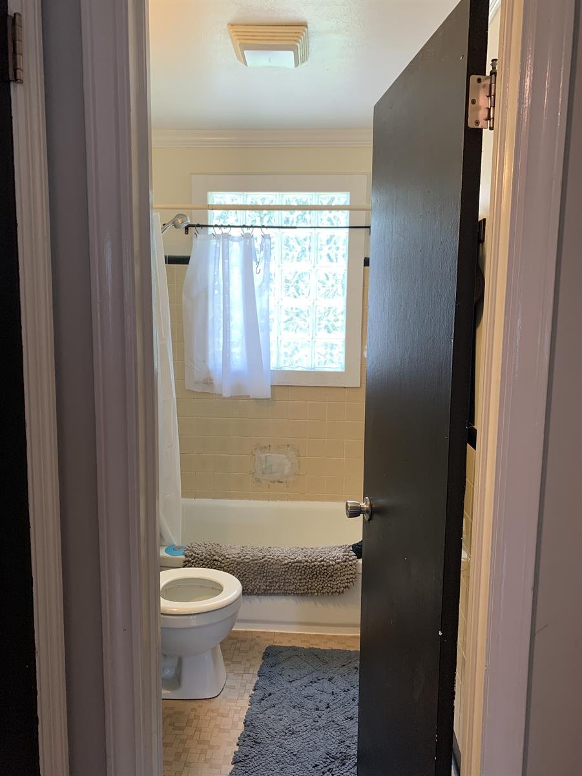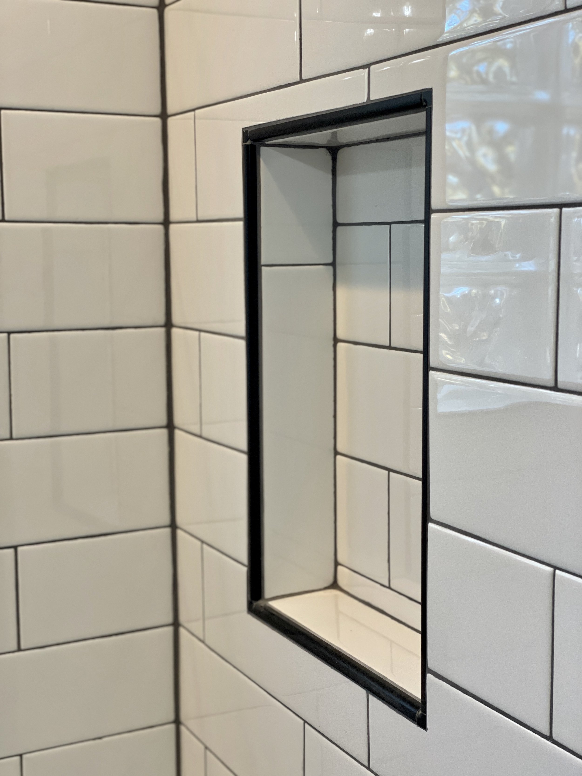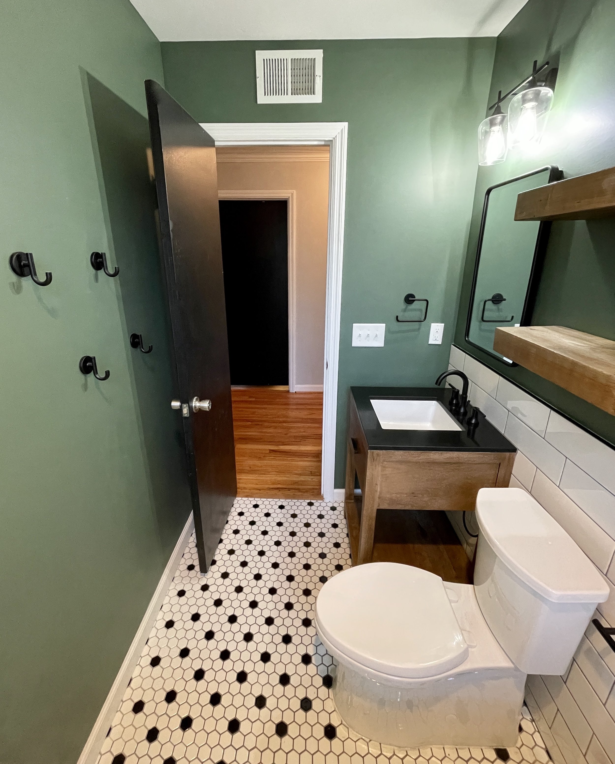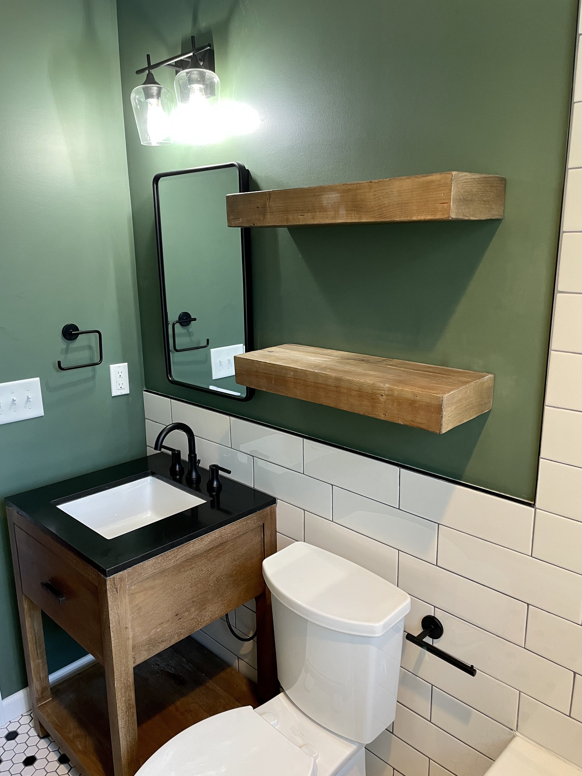PROJECT DESCRIPTION
37 SQFT bathroom remodel in Downtown Columbia
CLIENT VISION & MOTIVATION
Our clients had lived in their home for years, learning how to make the bathroom they inherited with the house “work.” The old space was one of those 1960’s bathrooms - tile wainscot on the walls, a vanity that had seen better days, and a toilet that was no longer cutting it. Recognizing how important it was for their family to have a bathroom that was functional, enjoyable, updated, and structurally sound, our clients trusted us to work with them and make it happen.
BEFORE PHOTOS
PROJECT OVERVIEW
We started by removing everything in the existing bathroom, with one exception: the existing window (we’d be installing a new tile wall around that window later in the process). Once everything was removed (and there was a TON of tile!), it was time to move into reframing the walls with the new design in mind, and taking care of rough plumbing, electrical, and HVAC. The new tub had to be installed pretty early on, and after getting things behind the walls all set, we moved into the finish scopes of work like drywall, tile, paint, and installing plumbing fixtures, electrical fixtures, hardware, and the floating shelves. This space came to life with the help of a number of our awesome Trade Partners and of course, our clients.
CHALLENGES TO OVERCOME
Ensuring the existing block window stayed in tact during demolition, and was waterproofed correctly on the interior AND exterior, took a lot of attention and multiple attempts to get it right. Installing the new tile surrounding the window in a way that turned out beautifully AND in order to keep things waterproofed took intentional planning and execution.
We also had an “uh oh” right at the end of this project. While cleaning the space for the “final reveal,” a shelf inside the medicine cabinet mirror was broken. We promptly got it replaced, but that was the worst timing!
COMPLETED SPACE HIGHLIGHTS
The finished space has a ton of personality. Our clients prioritized spending and saving in all the right places, ending with a space that includes:
Bold, green walls
Matte black fixtures/finishes
High-quality Pottery Barn vanity
Medicine cabinet mirror for added storage
Tile with character throughout
Pretty dreamy shower head/tub system with a wand
Elongated/tall toilet
OUR TEAM’S FAVORITE PART
Green walls! This was our first project where our clients wanted to go with a bold, darker wall color and we were pleasantly surprised by how it turned out. The color just WORKS with the fixtures and finishes installed throughout, so it’s a warm and inviting space.
FUN FACT
We began demolition on this project around Halloween and our clients had some fun with that. After our Team got the existing tub unit out of the house and sitting next to the dumpster, our clients snuck up and put a skeleton in the tub. We returned to find a skeleton “taking a bath” in their old tub and it MADE OUR DAY.
